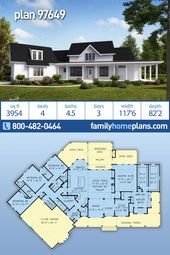Southern Farmhouse Plan #97649 with 4 Beds, 4.5 Baths, Great Outside Space and Walk-out Basement
Farmhouse home plan that exemplifies country living at its best. This home design is likely the term “Home Sweet Home” was written. Starting at the covered front wrap around porch you will enter into a foyer. The first floor offers, formal dining room, study, master suite with huge master suite, lodge room, breakfast nook, three bedrooms, laundry room, and mud room. Great outdoor living space with outdoor fireplace. Truly a beautiful luxury farmhouse home plan.
